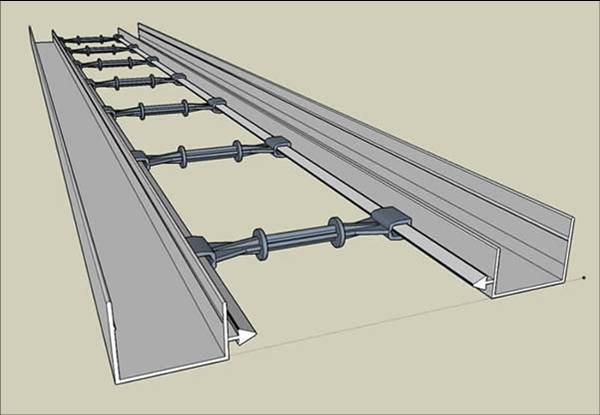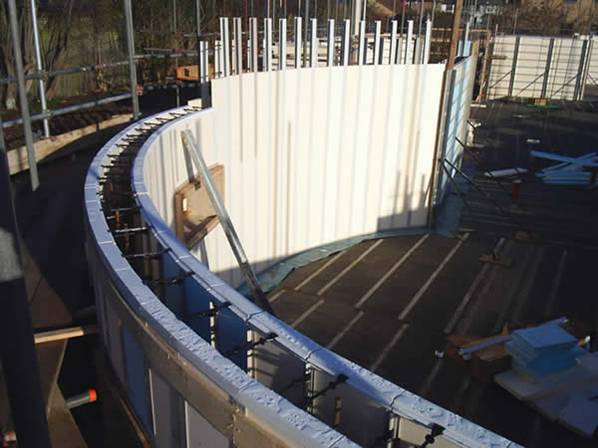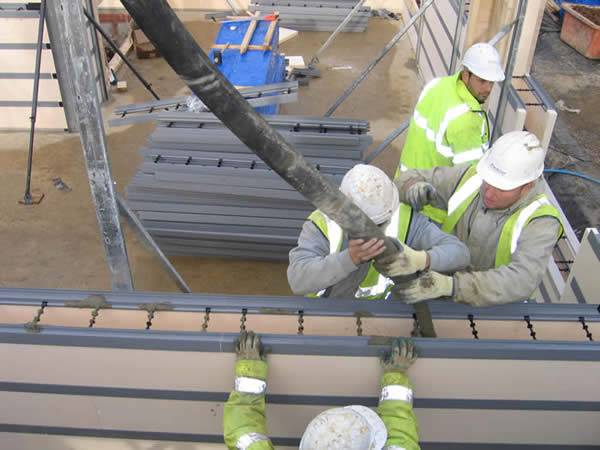About ICF Systems Ltd
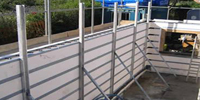
ICF Systems Ltd specialise in design, supply and installation of a unique and patented Insulated Concrete Formwork (ICF) system. The system consists of a inner and outer panel of extruded polystyrene board tied with a unique clip system. Once fully built to the correct level and suitably braced, the cavity between the boards is filled with a structural concrete to form a plain concrete wall. the formwork remains in place to provide a permanent and high level of insulation to the completed structure which in many cases will exceed the ‘U’ value required by Building Standards
Read more →Testing & Certification

This is an NHBC approved system build and also carries full BRE Certification.
BBA Certification is expected prior to 31st December 2012
Read more →Design Benefits
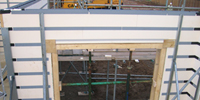
There are numerous design benifits to engineers, architects and to contractors and developers. Repetetive unit type structures such as student accomodations, care homes and social housing can be quickly formed in a minimum time frame speeding construction and reducing build costs dramatically. Designers have full flexibility with the system and can create unique bespoke structures tailored to individual client requirements. In addition, the primary components are formed from recycled plastics and the concrete infill creates significant thermal mass reducing overall lifecycle energy costs
Read more →Cost benefits

Depending upon experience of the installer and the complexity of the structure, average speed of build is around 2m2 per man per hour.
Read more →Call us on 0141 647 4118 to discuss your requirements

